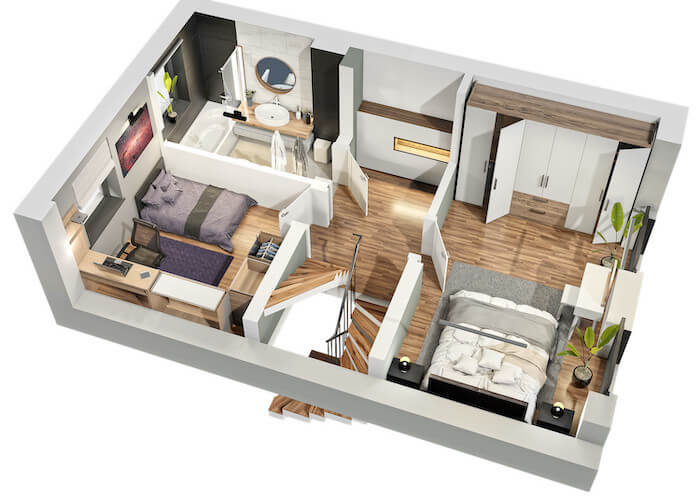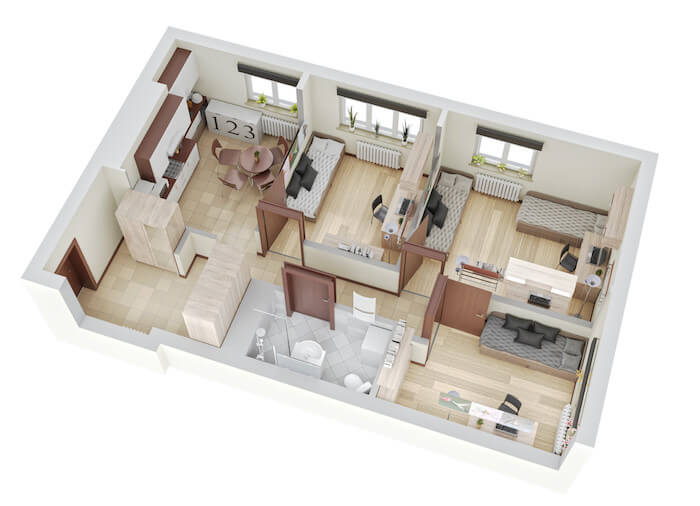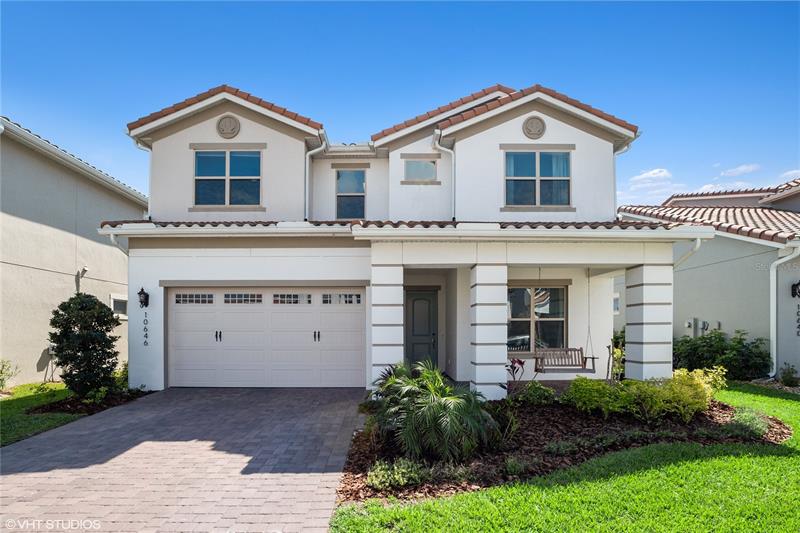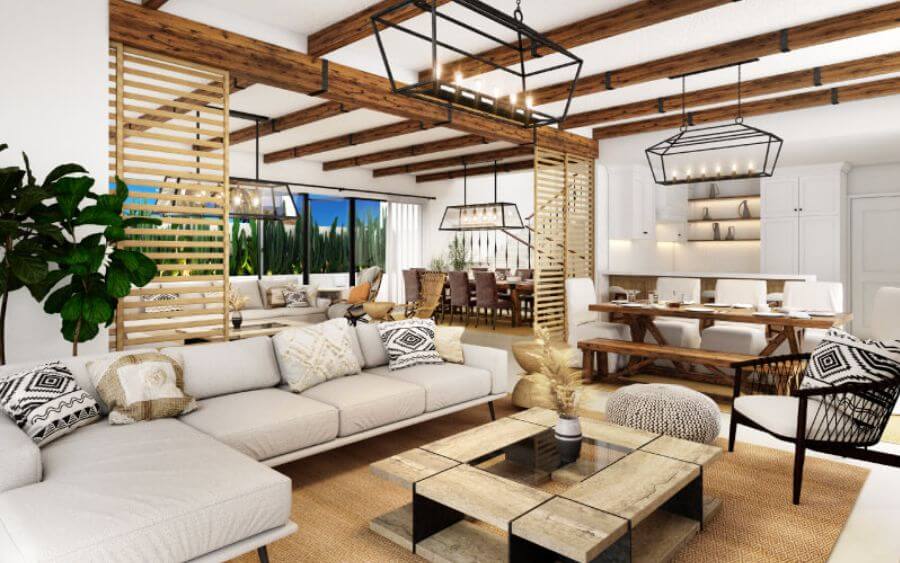ԸՆԴՀԱՆՈՒՐ
- 200.00 m2
- 150.00 m2
- 10 Rooms
- 2 Bathrooms
- 3 Bedrooms
Floor plan A
size: 1,500.00 m2
rooms: 2
baths: 4
price: 120 000 ֏
Inside this enchanting home, the great room enjoys a fireplace and views of the rear patio. The secluded master suite at the front of the home delights in tons of natural light, a splendid bath, a sitting room with a fireplace, and a private lanai. Three upper-level bedrooms share an optional bonus room, perfect for a home gym, playroom, or studio. Click the home to see the layout!
Floor plan B
size: 1,100.00 m2
rooms: 3
baths: 3
price: 100 000 ֏
Living Spaces are more easily interpreted. All-In-Ones color floor plan option clearly defines your listing’s living spaces, making them obvious and clearly visible to your potential buyers/clients. Add extra value to your services. Color floor-plans show that you care about selling your client’s listing; they add a premium, high value look to any listing and can be used in your brochures, email and websites.
ՆԿԱՐԱԳՐՈՒԹՅՈՒՆ
Just steps away from QM2 express bus to Manhattan and local buses; only minutes from the LIRR. Walking distance to the Bay Terrace Shopping Center, Baybridge Commons Shopping Center, pool clubs, movie theaters and tennis courts. 1.5 blocks away from elementary school PS 169 and Bell Academy middle school in the award-winning District 25. Don’t miss this opportunity!
Address: 8367 W Flamingo Rd suite 101
City: Montréal
Area: Villa-Marie
State/County: Quebec
Zip: NV 89147
Country: Canada
Open In Google Maps





